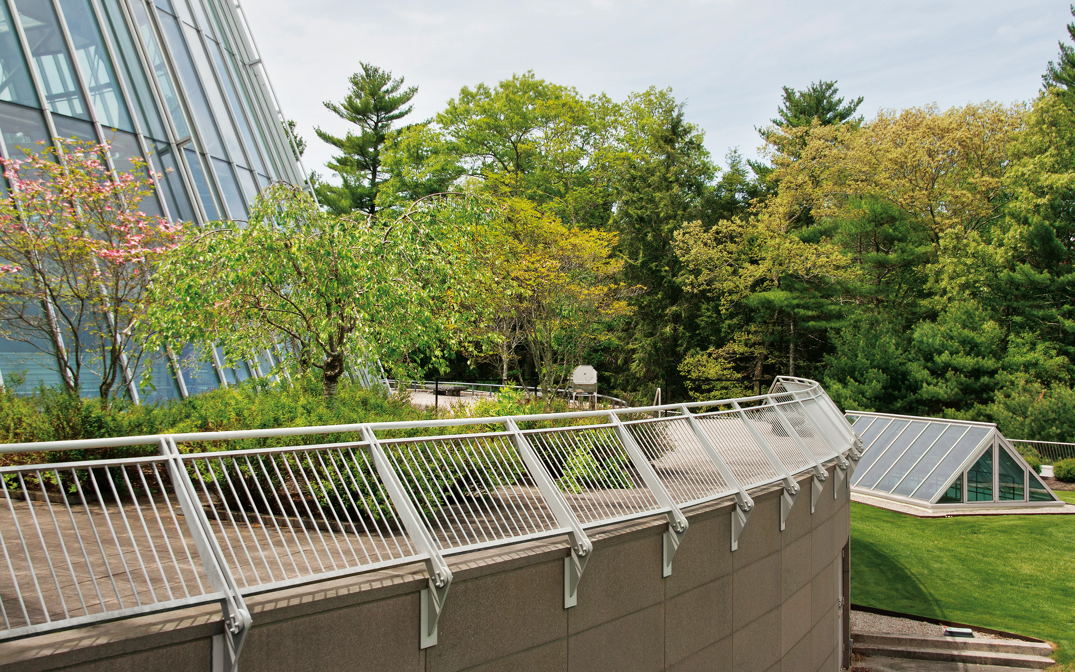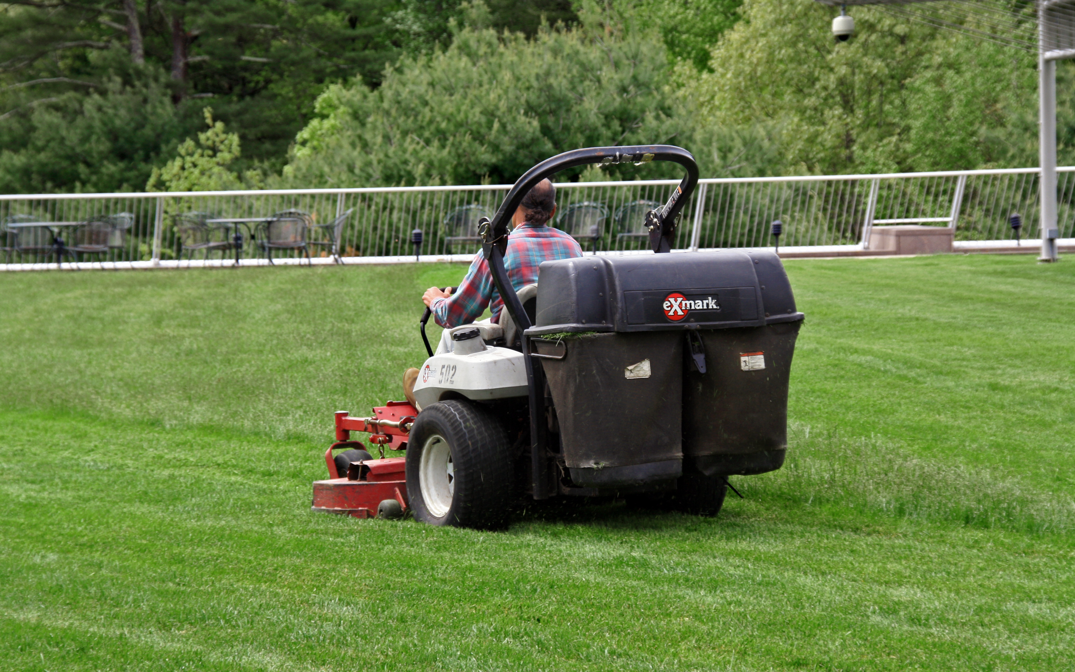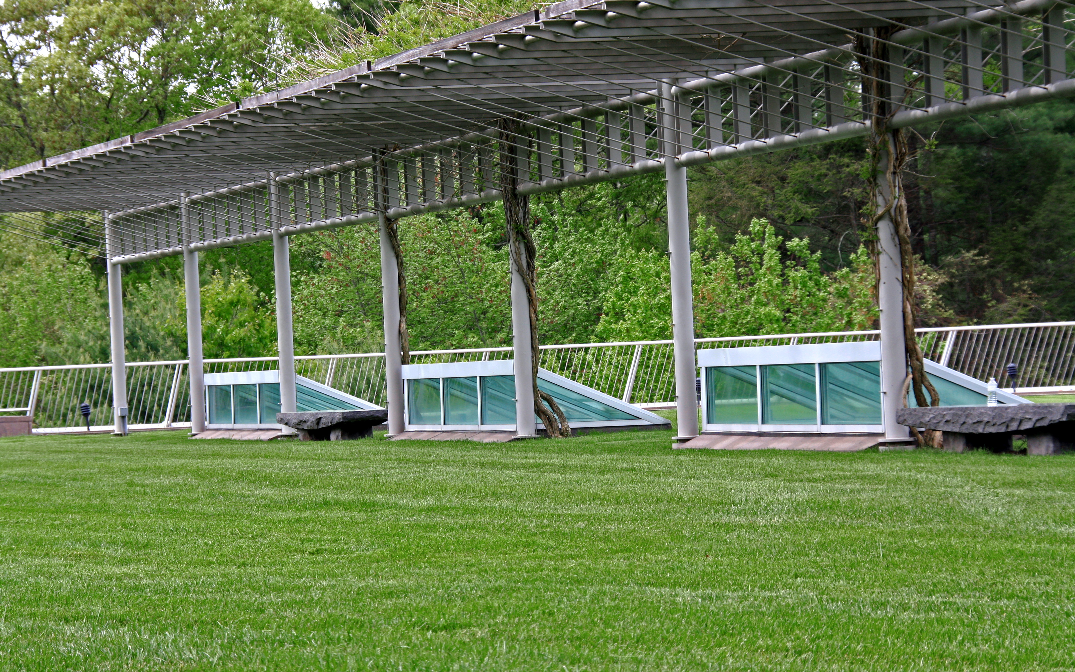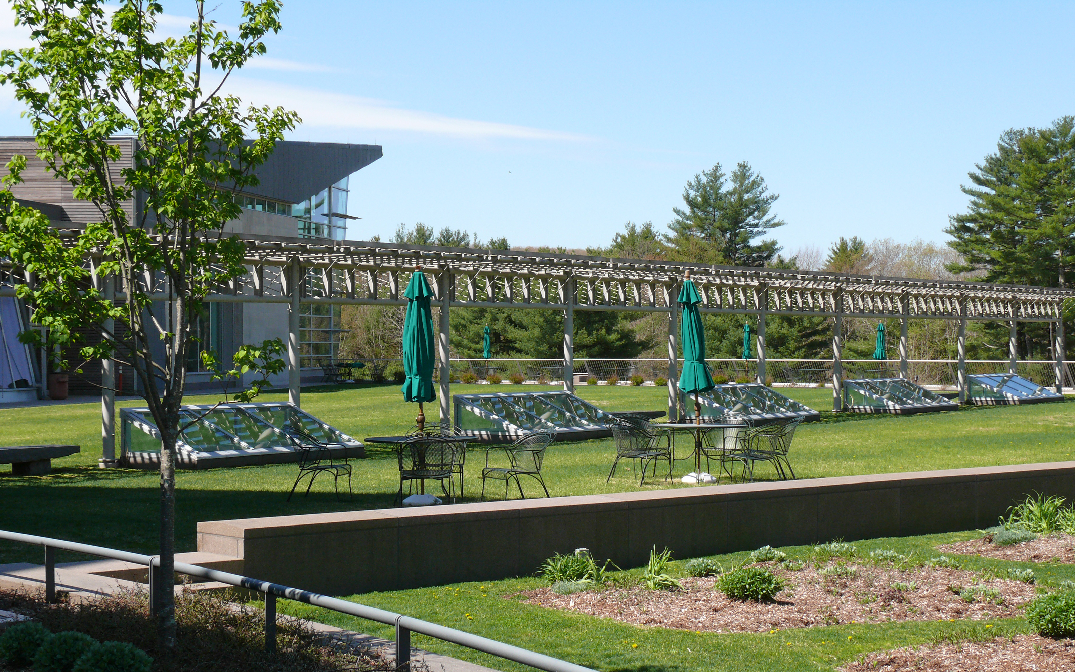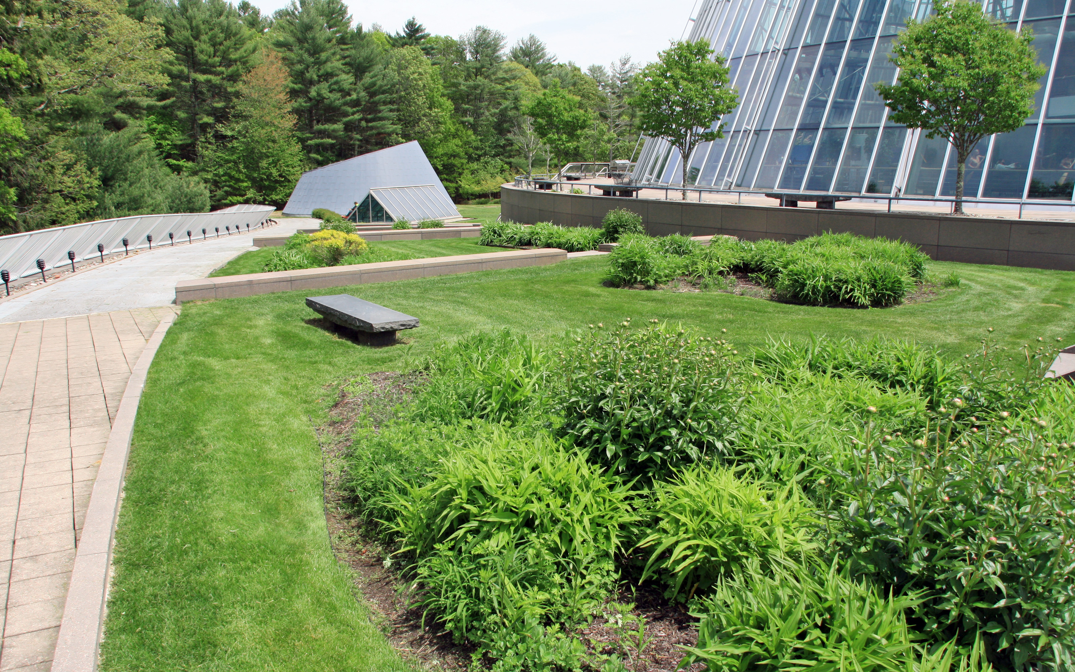Mashantucket Pequot Museum, Connecticut
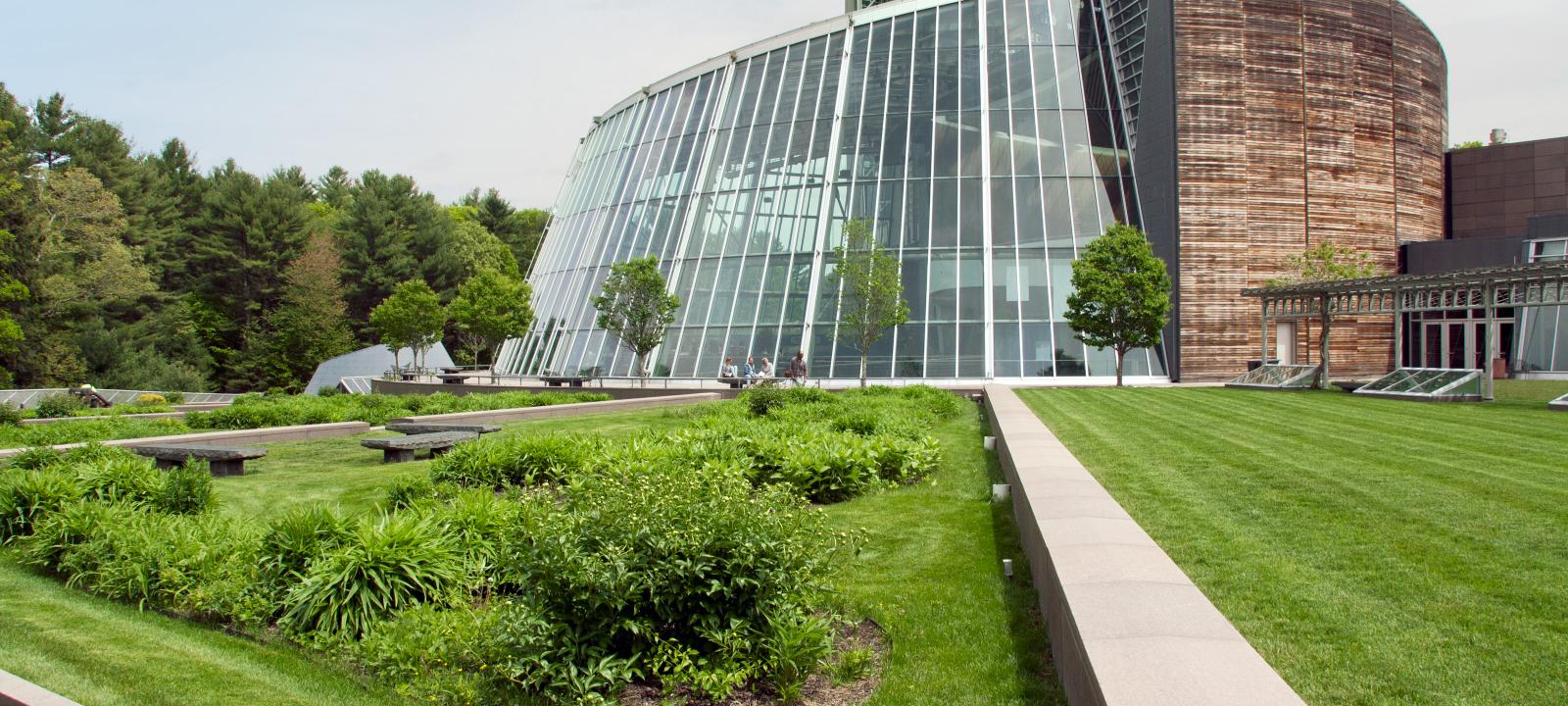
| project profile data | |
|---|---|
| Area: | ca. 7,000 m² |
| Construction year: | 1998 |
| Architect/Design: | Architects Polshek and Partners, New York |
| Landscape architect: | Dan Kiley |
| System build-up: | Floradrain® FD 60 on inverted roof |
Project report
ZinCo_Mashantucket_Pequot_Museum.pdf233.37 KB
The Mashantucket Pequot Museum and Research Centre was built on the Mashantucket Pequot Reservation in Connecticut. It is the world's largest and most comprehensive Native American museum and research centre. The facility was designed to interact with its surrounding environment and to maintain the ecological integrity of the area by embracing the tree line and existing topography. Due to the large size of the facility (ca. 28,600 m²), the Tribe wanted a seamless transition between the museum roof and the adjacent marshland, a 500 acre (200 ha) wetland of significant historical and cultural importance to the Mashantucket Pequot community. The green roof is approximately ca. 7,000 m² and covers all of the permanent museum exhibit buildings.
