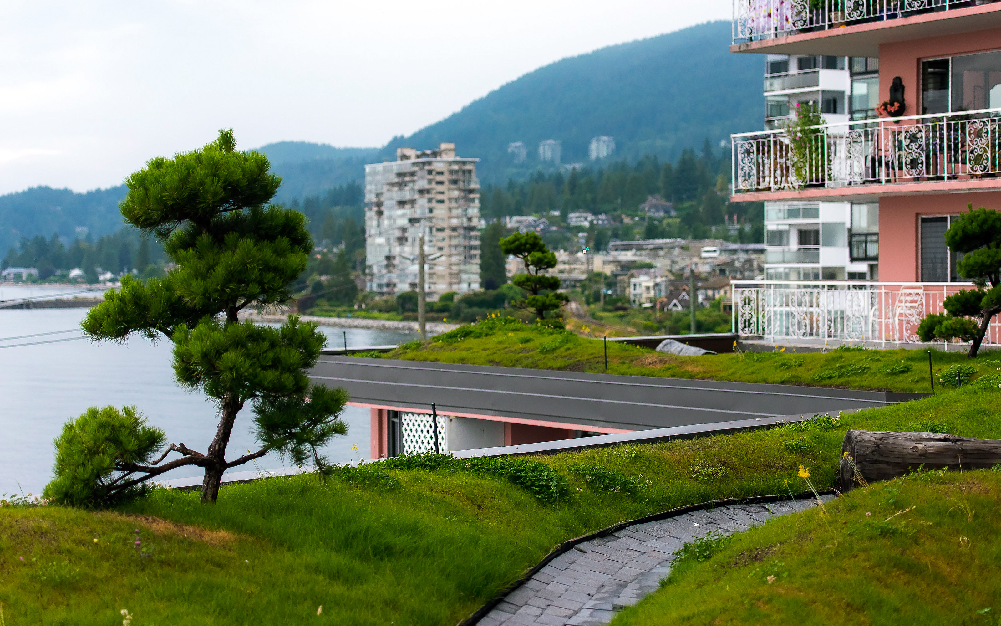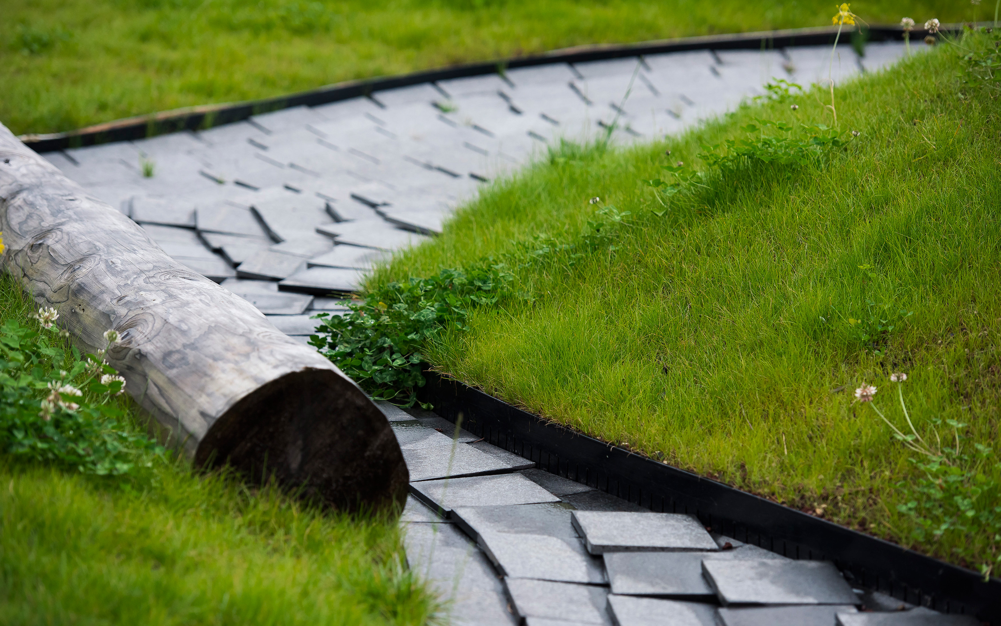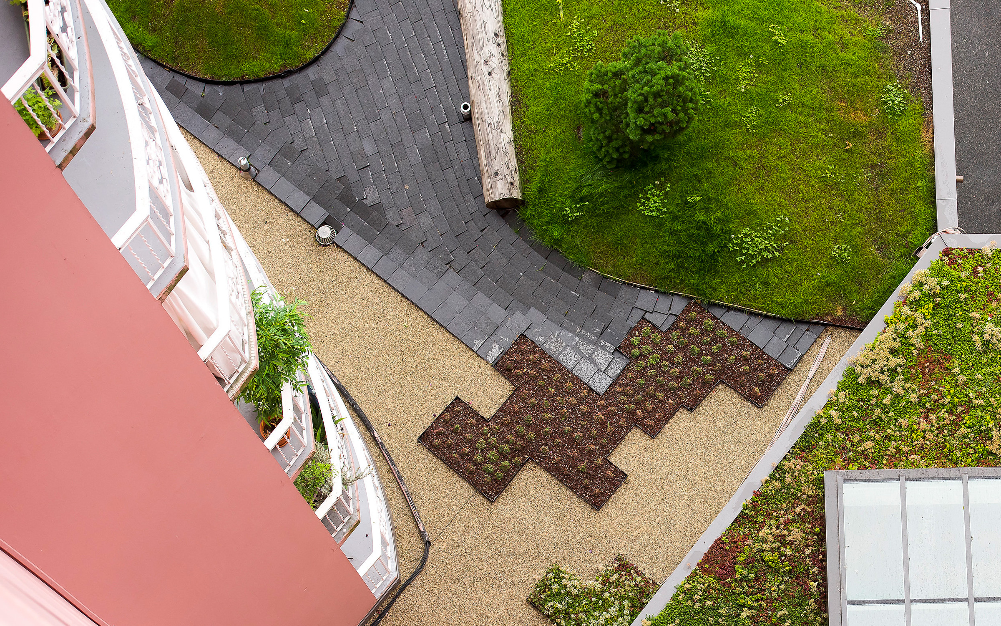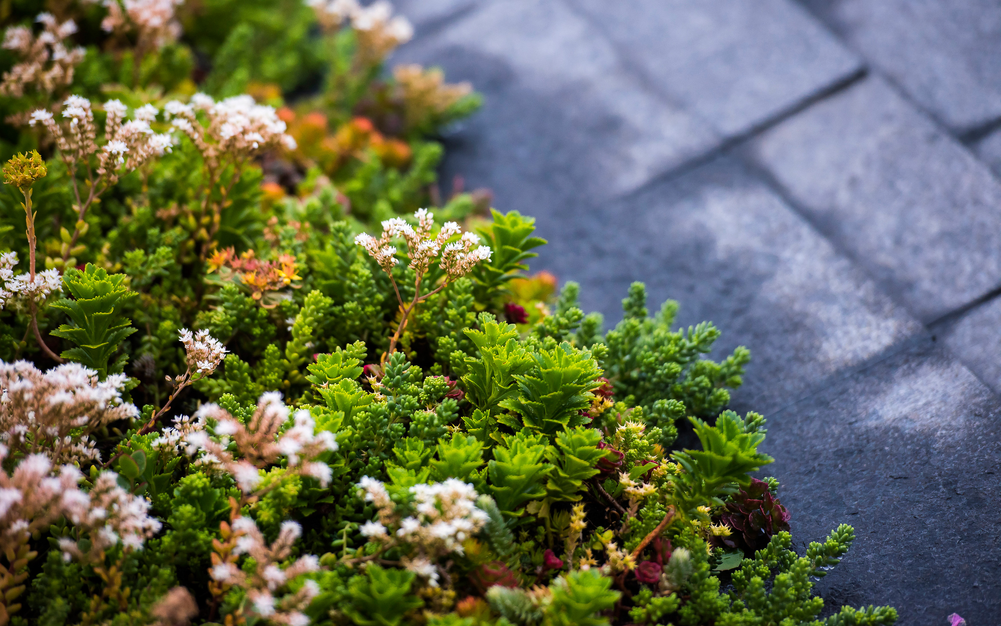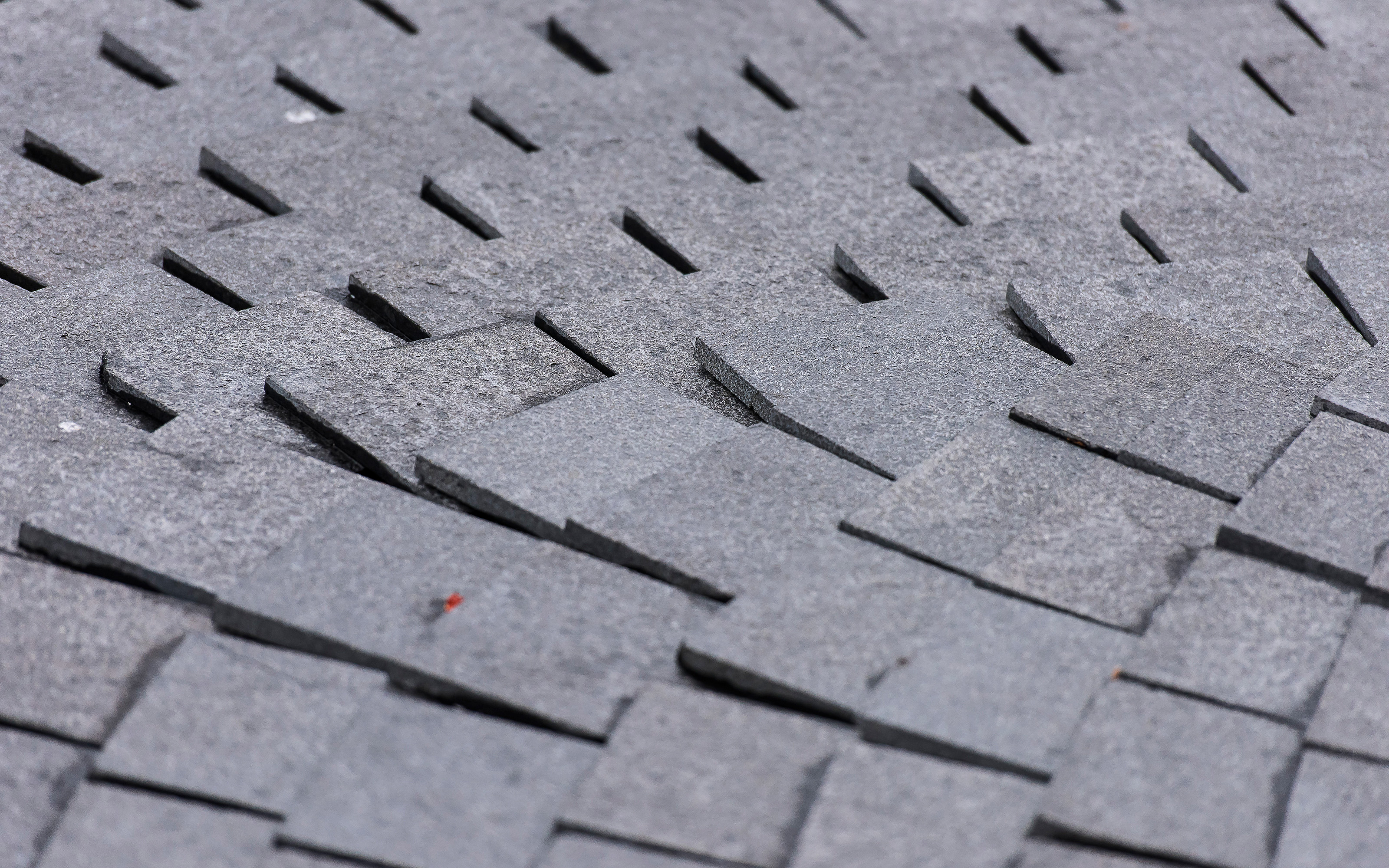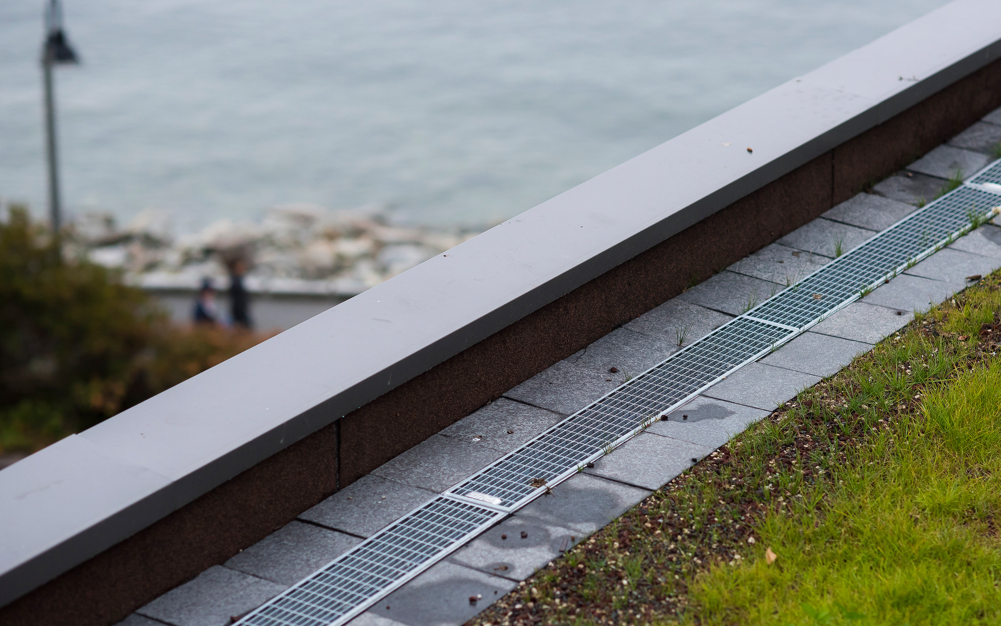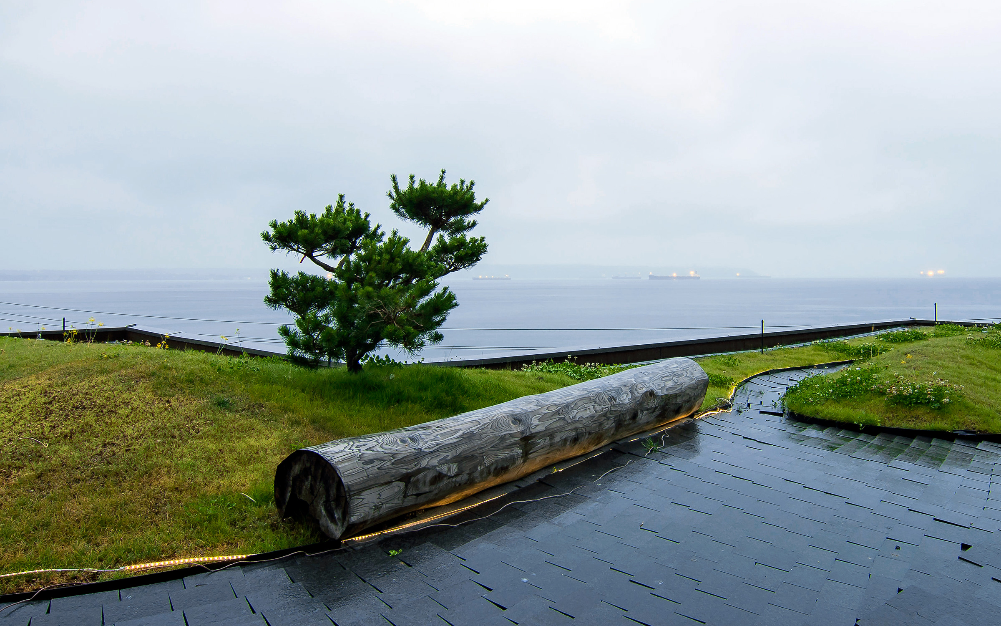Villa Maris, West Vancouver
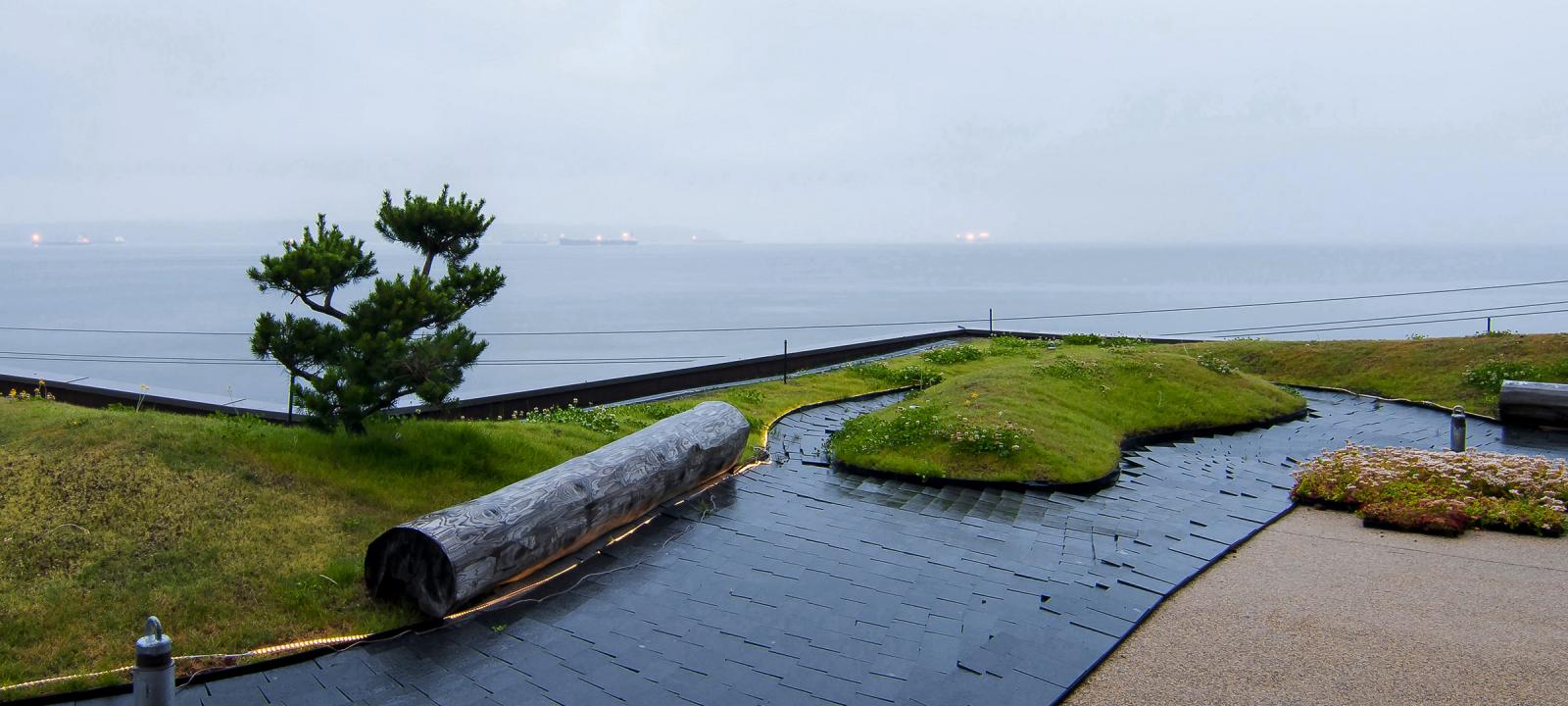
| project profile data | |
|---|---|
| Area: | 700 m² |
| Construction year: | 2015 |
| Landscape architects: | Enns Gauthier Landscape Architects, Vancouver and Cornelia Hahn Oberlander, Vancouver |
| System build-up: | “Roof Garden” with Floradrain® FD 40-E and Floradrain® FD 60 |
Project report
ZinCo_Vancouver_Villa_Maris.pdf229.43 KB
Villa Maris is an art deco style apartment complex located on the waterfront in West Vancouver British Columbia. The building is over 50 years old and needed a new roof on the lower area visible to the tower residents. It was decided that a landscaped intensive green roof with berms and pine trees representing a dune-like environment would provide the locals and residents a much more visibly appealing feature than a simple membrane roof. The bermed areas were created with foam voiding covered with a Floradrain® FD 40-E build-up. The tree wells were carved into the voiding and had a Floradrain® FD 60 build-up under the root balls. The roof was planted with grasses, perennials and some Sedum.
